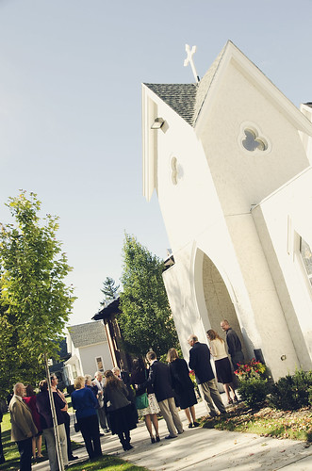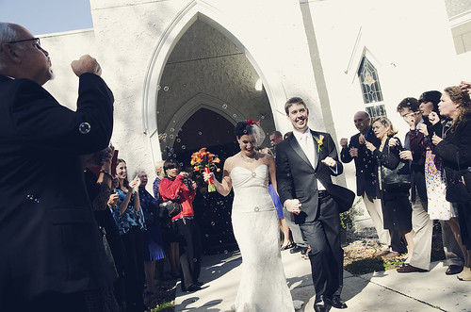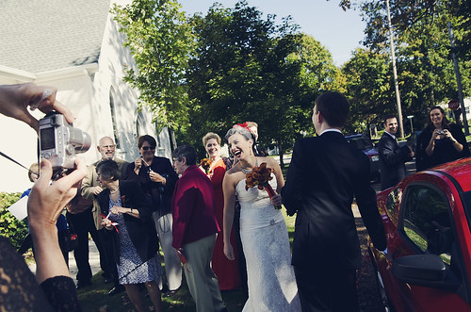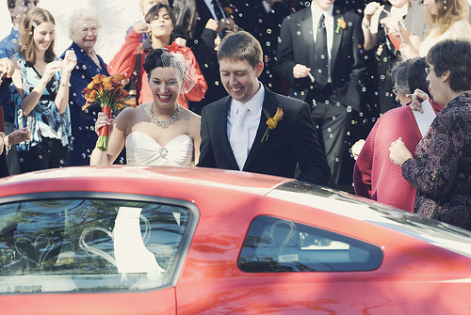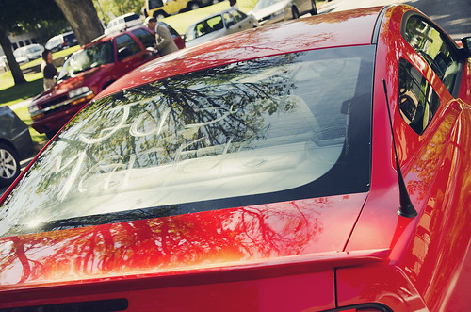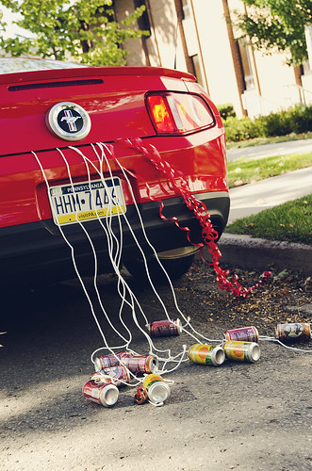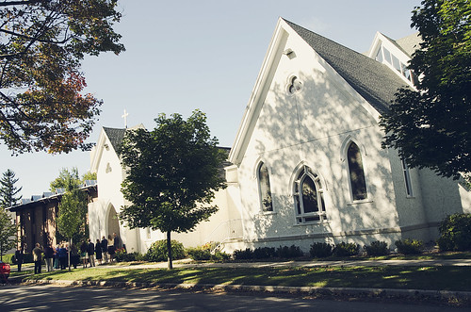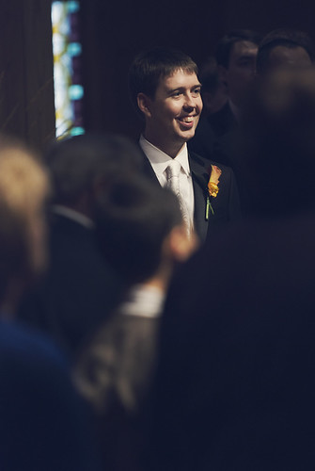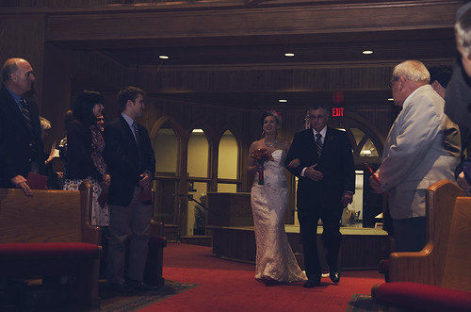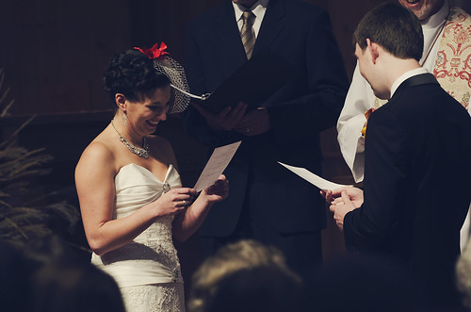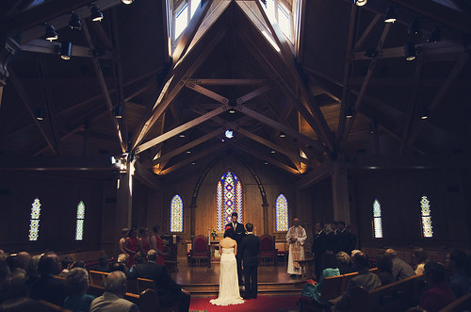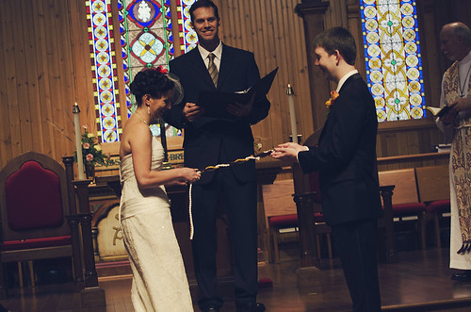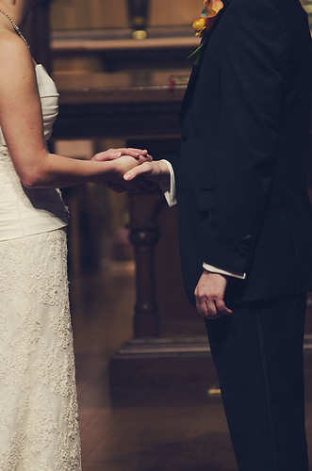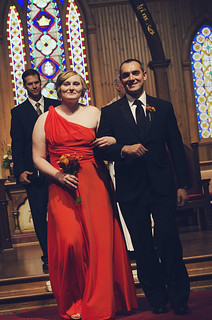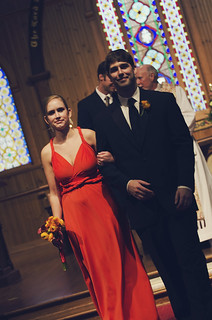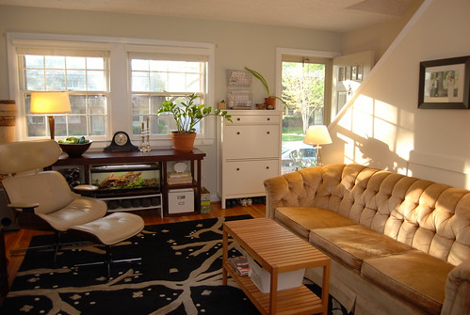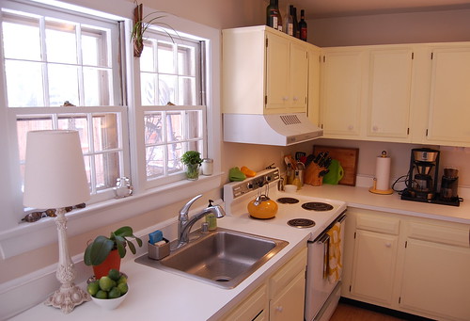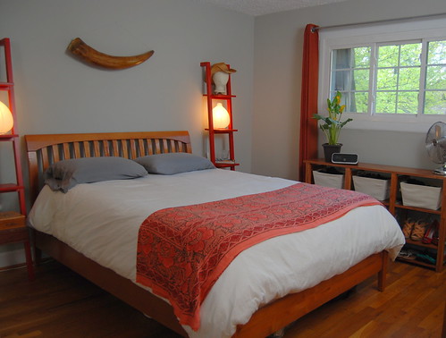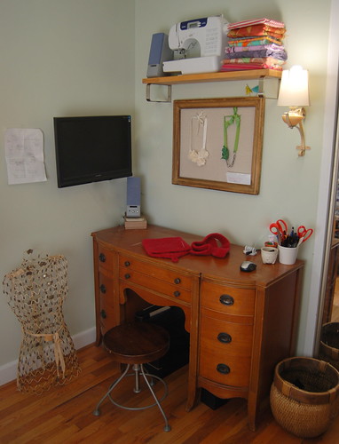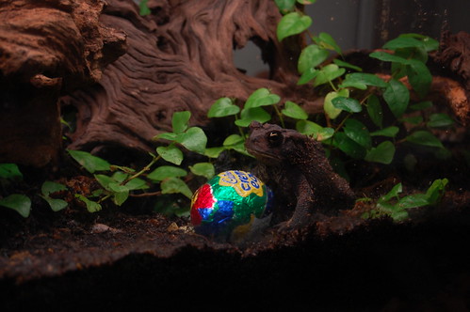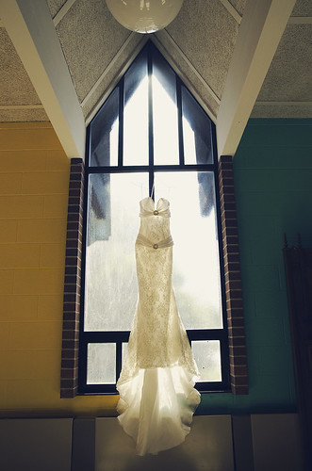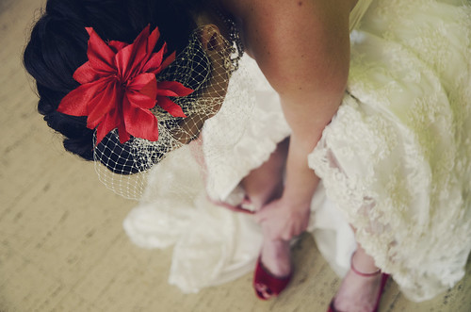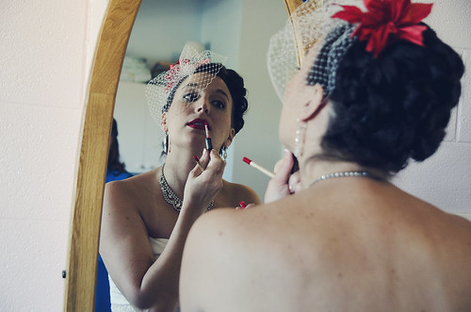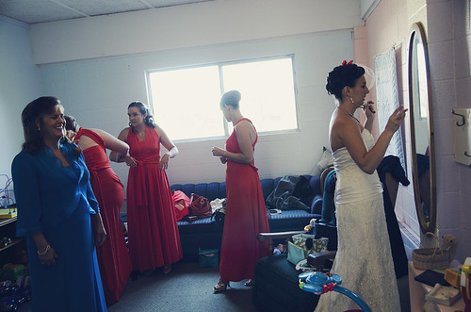So you may be wondering why there are no pictures anywhere of our house. Well, let's just say it's a been quite a process to merge two households and design styles, but I think we're just about there. After a garage sale and weekly trips to goodwill for a good while, we're finally able to feel comfortable and the house is just about there. A couple of weekends ago I took some photos for the
Apartment Therapy Small Cool contest, but they're being slow in posting our house, so I'll give you a preview here:
Our living room. The vast majority of my furniture either got sold or moved to the cabin when I moved in, so most of this was already there. Hubby's couch was an old over-stuffed leather couch which had seen better days, so when I saw the full-sized couch version of my old beloved loveseat on craigslist, I jumped on it. The shoe cabinet by the front door is a life-saver, and the product of one of the most frustrating Ikea trips ever.
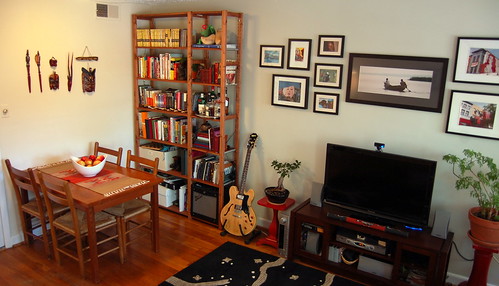
The dining room/other side of the living room. I wasn't a fan of the chairs that went with Hubby's dining table, so we sold them at the garage sale. We then went for a good 4 months or so without any dining chairs, so these were a welcome craigslist purchase as well. The shelves were also a product of the Ikea trip, and replaced the bookshelves from my old living room, which just didn't work well in this house. These were one of our many projects, as they required a sanding, two coats of stain (which involved multiple trips to Home Depot to get the right color), and two coats of polyurethane.
The kitchen. It's still a bit of a work-in-progress, which is why the other side is not shown. :)
Moving upstairs, to the bedroom. We've tried, and been mostly successful, at keeping non-sleeping and clothing related things out of the bedroom, which has been really nice. I wasn't a fan of Hubby's bed, which originally had a footboard, and really took over the space. Hubby had the idea of cutting off the footboard, and it made a huge difference. The shelves by the window are the shorter matching version of the ones by the dining table.
The office / frog room. Prior to us getting married, Hubby made custom shelves that go around 3 walls of the frog room. It's typically quite a mess, as this is where all the random project stuff ends up, so there isn't a picture of that just yet. :) This is the fourth wall, which is my crafting corner.
So there you have it, our first home together. What do you think? Any suggestions?
