The yard is just waiting for my new dog. :)
Moving inside, this is the living room, and the first of our three stained glass windows. In the little nook by the stairs is the coat closet, and across from the stairs is the front door.
I love the columns going into the dining room. The woodwork in the house is beautiful.
View from the dining room back into the living room.
The previous owners redid the kitchen about 10 years ago. It's not the colors I would have picked and it's a bit smaller than I would like, but it's workable.
We haven't figured out yet what we want to do with the breakfast nook yet - I want to figure out how to make it into a more working space for the kitchen.
The mudroom.
The upstairs hallway, looking into the back bedroom (John's office).
The back bedroom, which is John's office / frog room.
The middle bedroom, which is our bedroom. I'm not a fan of the carpet, but it's in good shape, so we're leaving it alone for now.
Front bedroom, aka guest bedroom, aka Laura's closet/dressing room. Picture it without any furniture and the floor covered in my clothes and that's about what it looks like right now.
Our only bathroom. It's really awkwardly laid out (literally no horizontal surfaces except for the window ledge) and the tub plumbing is not in good shape, so we might redo it at some point in the nearish future. Also, stained glass window #2.
And the final room, the attic which will be my sewing studio! A lot of work needs to be done here, though, so it will be a while.
And there you have it - my new home! What do you think? Any suggestions for me?
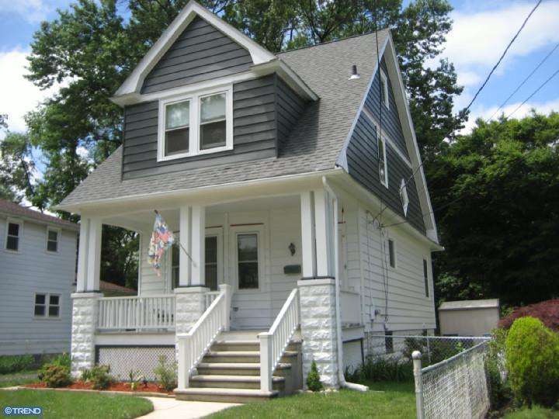
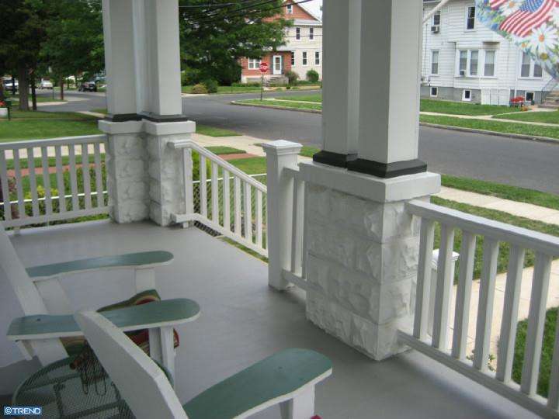
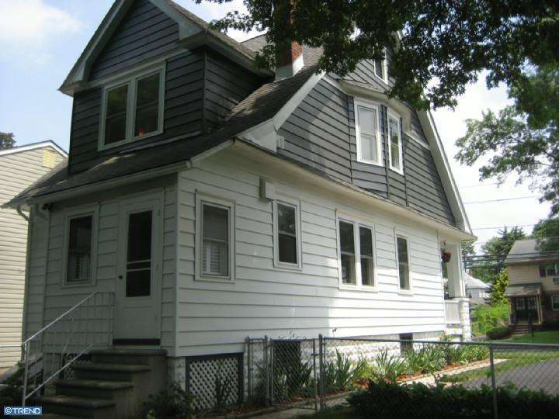
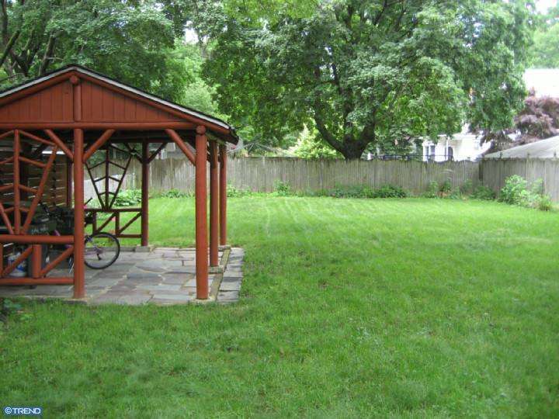
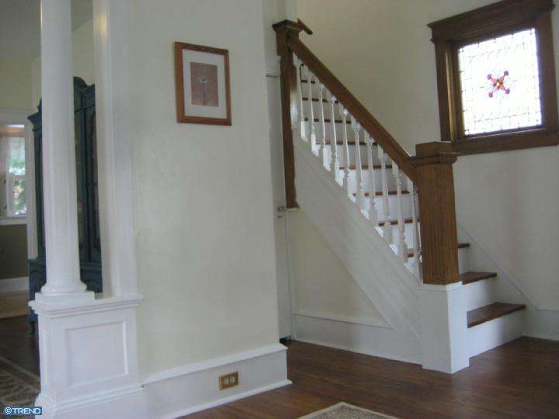
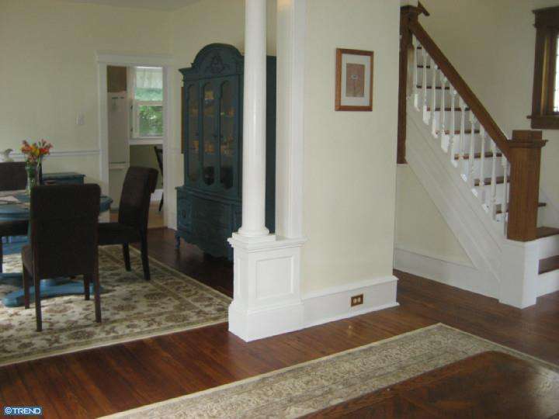
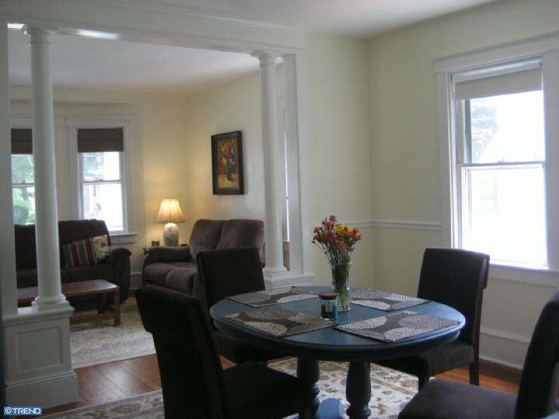
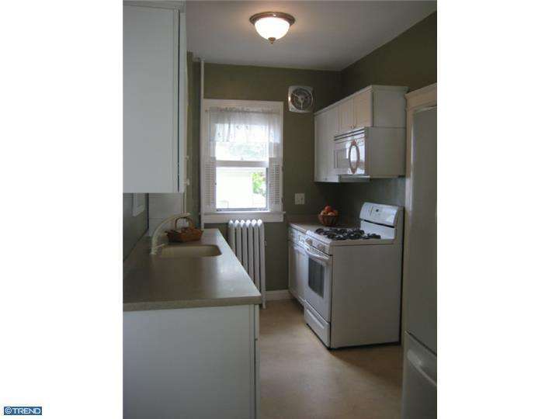
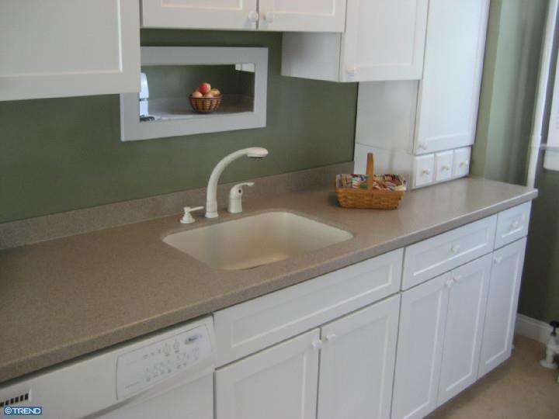
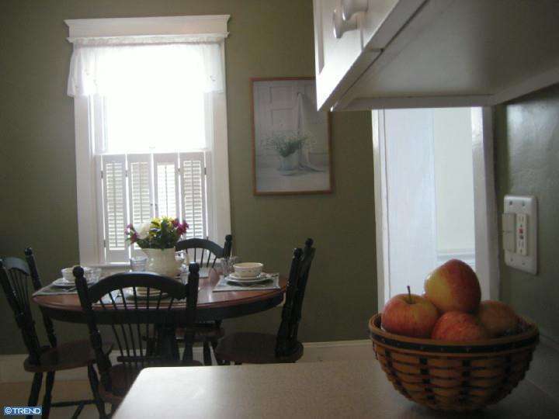

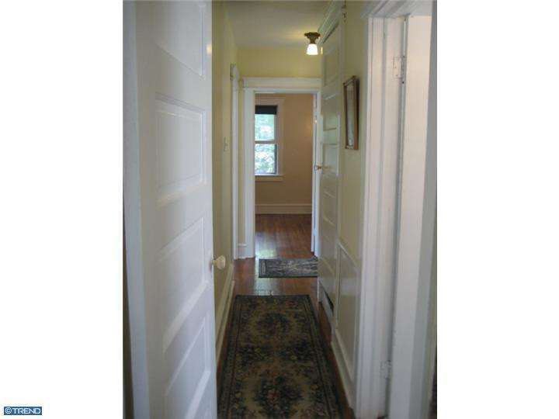
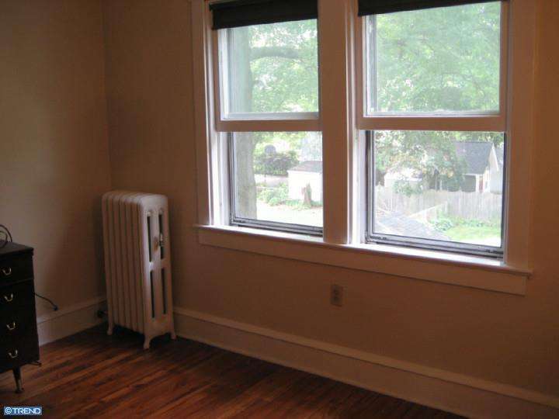
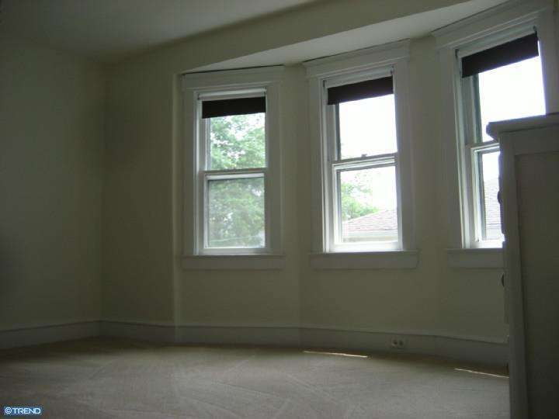
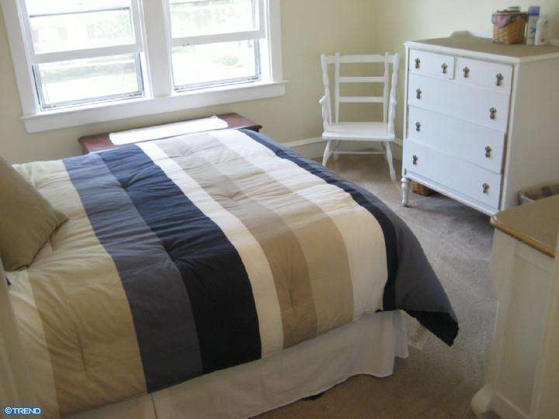
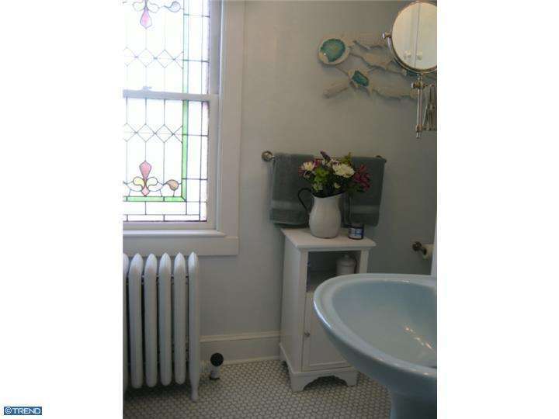
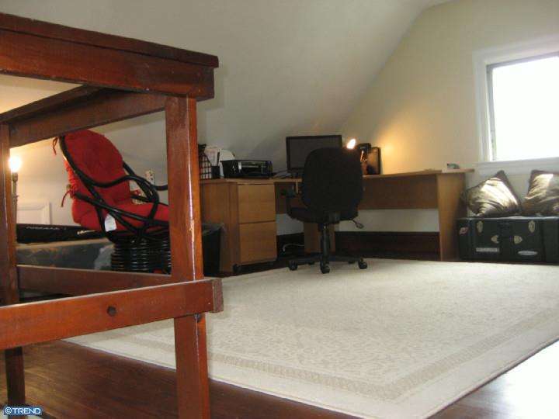
No comments:
Post a Comment